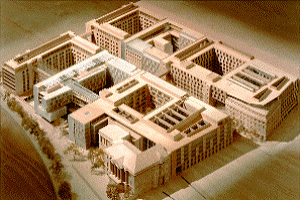Office space for Parliament
Dorotheenblöcke (Jakob-Kaiser-Haus)
More new offices for the German Bundestag will be housed in the Dorotheenblöcke, which will provide around 2,000 rooms on a total usable floor space of some 53,000 square metres. These offices will be used primarily by the parliamentary groups, Members and administrative staff. The former official residence of the president of the Reichstag will be renovated and made available to the Bundestag for official functions and receptions.
|
Model of the Dorotheenblöcke |
Recalling the historical Dorotheenstadt district, which gives the buildings their name and was characterized by a lively micro-structure, the architects are expected to create a similar diversity through the individuality of their designs. In this quarter as well the buildings, which will have 2 lower storeys and 6 upper storeys, will not exceed Berlin’s traditional maximum eaves height. A number of historical buildings will be integrated into the overall design: in addition to the former official residence of the president of the Reichstag, which has been classified as an historical monument, they include the former chamber of technology and the building at Dorotheenstrasse 105. The combination of historical buildings and lively and transparent modern architecture will help to ensure that the Dorotheenblöcke, too, fit in harmoniously with Berlin’s urban landscape.
One of the planner’s primary objectives is to foster a lively urban atmosphere. In the buildings along Wilhelmstrasse and Ebertstrasse service establishments such as cafés, bookshops and delicatessens will lend the quarter urban flair. Traffic calming will be introduced in the section of Ebertstrasse which passes in front of the Reichstag Building. Here, the road will be widened to create a square in which Members of the Bundestag and members of the public alike will in future be able to meet and mix.

