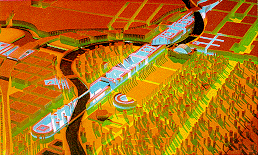The Spreebogen competition
A Parliament close to the citizens
The future Government and Parliament quarter in the Spreebogen, with the Reichstag Building as its centrepiece, will be integrated harmoniously into Berlin’s urban landscape.
It is planned to create an ensemble of buildings marked by transparency and openness and conducive to fostering the links between Parliament and the public.
Urban design competition
|
The urban design for the Spreebogen by Axel Schultes and Charlotte Frank |
In terms of urban planning, the framework for the new buildings was set by the International Urban Design Competition for the Spreebogen held in 1993.
From among 800 submissions, the jury selected the design by the architects Axel Schultes and Charlotte Frank. Its most prominent feature is the idea of bridging the erstwhile divide between the two halves of Berlin.
The symbolic element of their urban design is a band of federal buildings, called Band des Bundes, linking East and West Berlin: some 100 metres wide and 1.5 kilometres long, it stretches from Friedrichstrasse Station in the east to Moabit in the west.
The government and parliament buildings are integrated into this band: the Parliament on the eastern side of the Spreebogen and the Federal Chancellery on the western side.
