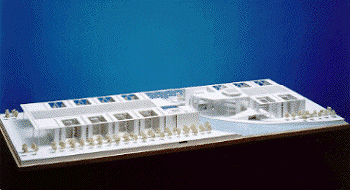Office space for Parliament
Alsenblock and Luisenblock (Paul-Löbe- and Marie-Lüders-Haus)
The name recalls the former Alsen Quarter, which developed from 1840 onwards and was later centred on Wallot’s Reichstag Building. In 1938, the quarter was demolished by the National Socialists to make way for their own building projects.
Lying in the Spreebogen to the north of the Reichstag this complex of buildings will house offices for the Members of the Bundestag and for administrative staff. It was designed by the Munich architect Stephan Braunfels, who won first prize in a competition held in 1994. He plans an ensemble of six-storey buildings which will not exceed Berlin’s traditional maximum eaves height of 22 metres. In total, the complex will offer around 42,000 square metres of usable floor space and more than 1,200 offices of Members, parliamentary committees, archives and the visitors’ service. A restaurant and the central parliamentary library will also be housed here.
The planned buildings will fit in harmoniously with the overall urban design of Axel Schultes and Charlotte Frank. Their structure is open and transparent. In a comb-like configuration, with the office wings set around three-sided courtyards, the building is open out effectively on to green areas to the north and south.
|
|||||||||
| Model of the "leap across the Spree" from the Alsenblock to the Luisenblock. |
It has been decided that the complex will already be extended from the Alsenblock across the Spree during the first phase of construction. The new building on the opposite bank, the Luisenblock, will house the central parliamentary library, archives and the research and reference services.
